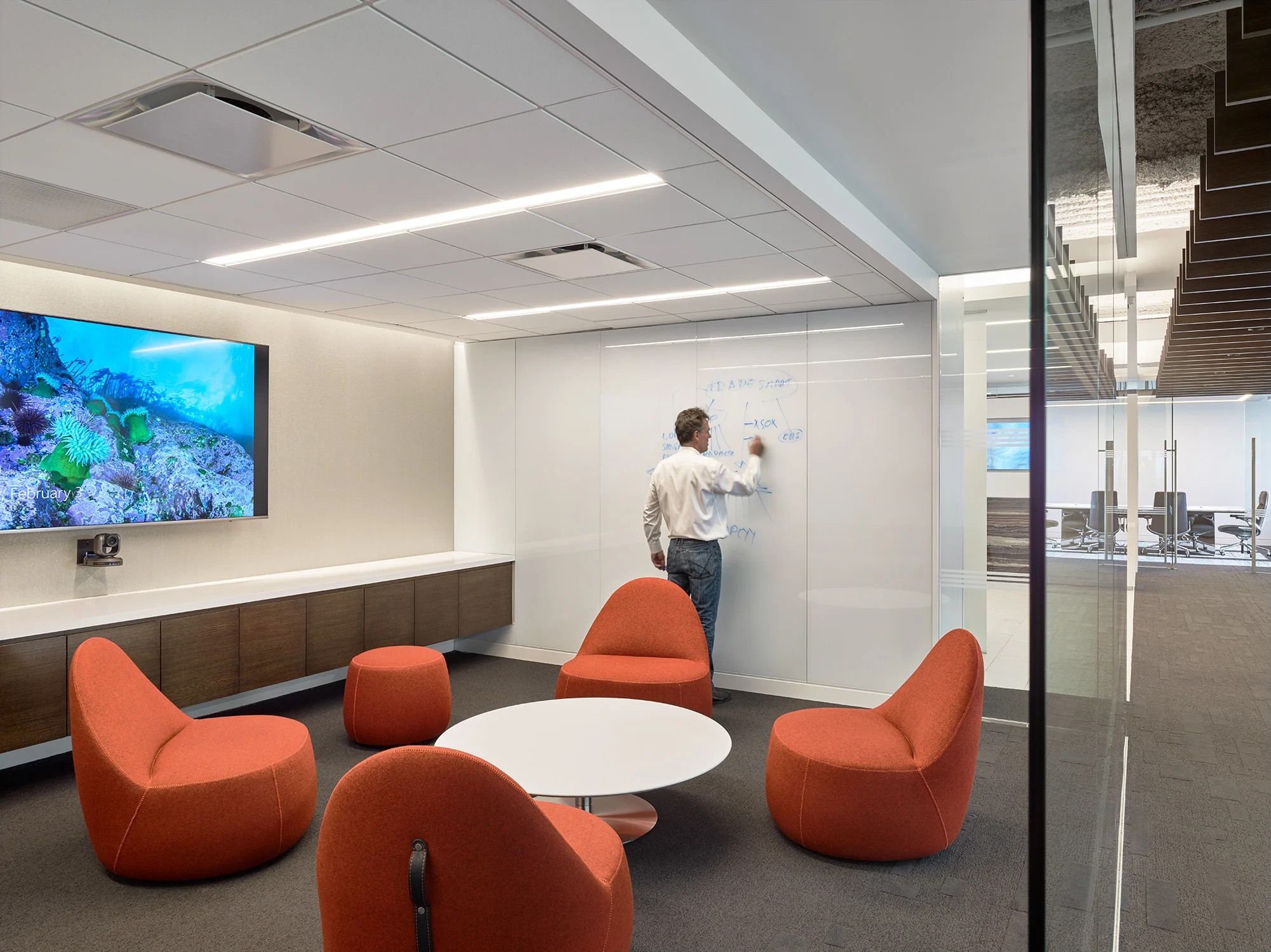TradingScreen
New York, NY
Spacesmith’s challenge was to design a space that functionally met the needs of its software designers, and reflected a restrained and timeless aesthetic. The open floor plan is located between two expanses of window walls which provide the best views. Ten foot corridors along these walls with wood slat ceilings are provided with high back lounge seat groupings that provide acoustic privacy.
“We interviewed a number of architectural and workplace design firms and Spacesmith rose to the top based on their understanding of what we wanted and the creative vision needed to get us there. Not only did they manage the project but, just as importantly, they managed our expectations.”








