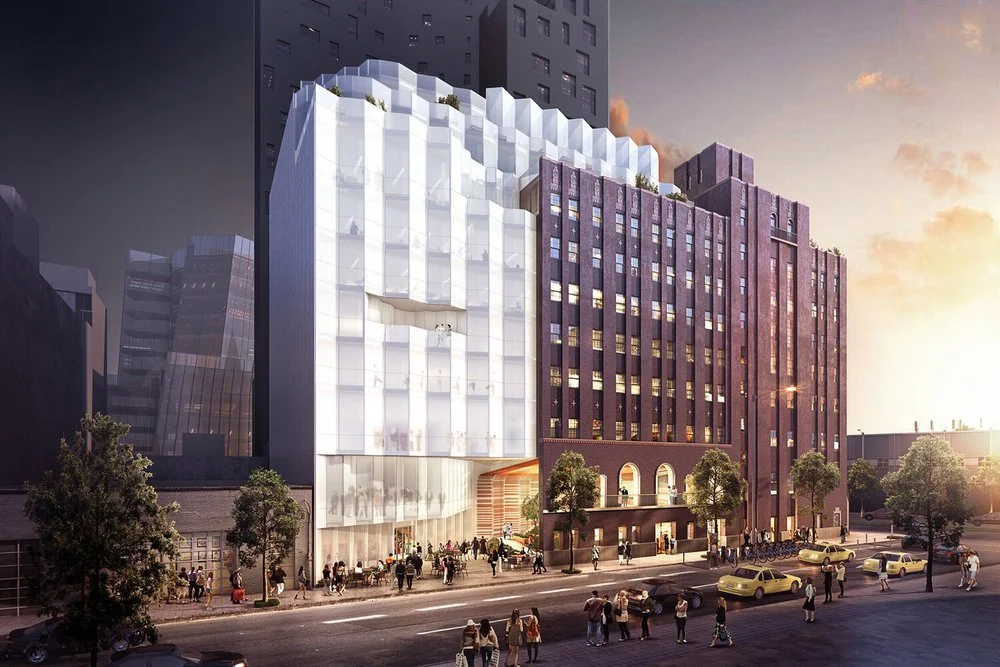The Women’s Building
International Design Competition
With Davis Brody Bond and ARE(x)A • New York, NY
Spacesmith in collaboration with Davis Brody Bond and ARExA was one of four finalists in an an international design competition to design The Women’s Building in West Chelsea. Sponsored by the NoVo Foundation in collaboration with the Goren Group, the project sought “imaginative, inspiring, and practical decisions” that would transform an abandoned women’s prison on the West Side Highway into a new global hub for the girls’ and women’s rights movement.
Our project proposed large horizontal floor plates with shared common areas, destinations for community and discovery. A terraced atrium brings light into the communal core with vertical inter-connectivity, turning the stack of workplace floors into a buzzing, thriving neighborhood. At the base of this neighborhood, resources serve body, mind, and spirit: from business services to health and wellness, from childcare to contemplation.
At ground level, the base of the building is transformed into a permeable, light-filled arcade. In this alcove, the visitor finds a cascading pocket park; this new urban amenity a sibling of the nearby High Line. Ascending to the top of this park, a plaza at the base of our atrium hosts the exchanges between building occupants, social justice leaders, and the public. A theater, event spaces, restaurant, retail spaces, and galleries converge at the atrium plaza. It is from this elevated and integrated ground plane that the exuberance and power of change is broadcast to the larger community, our city, and the world.




