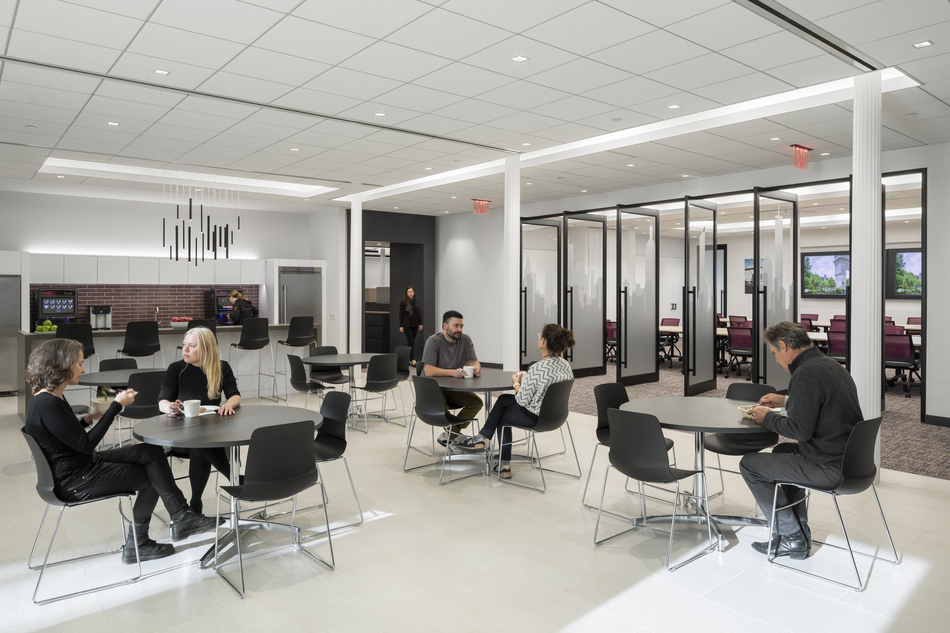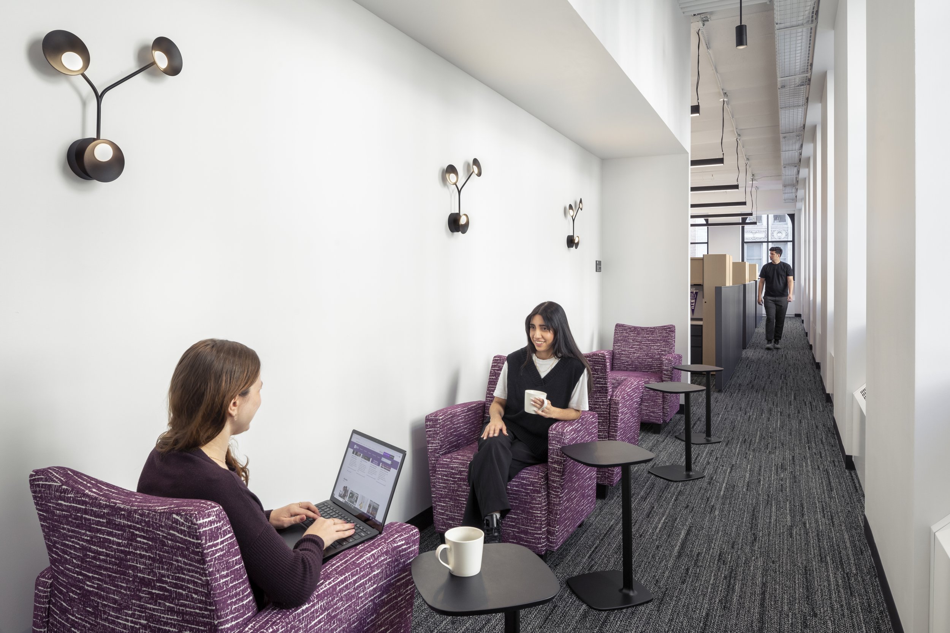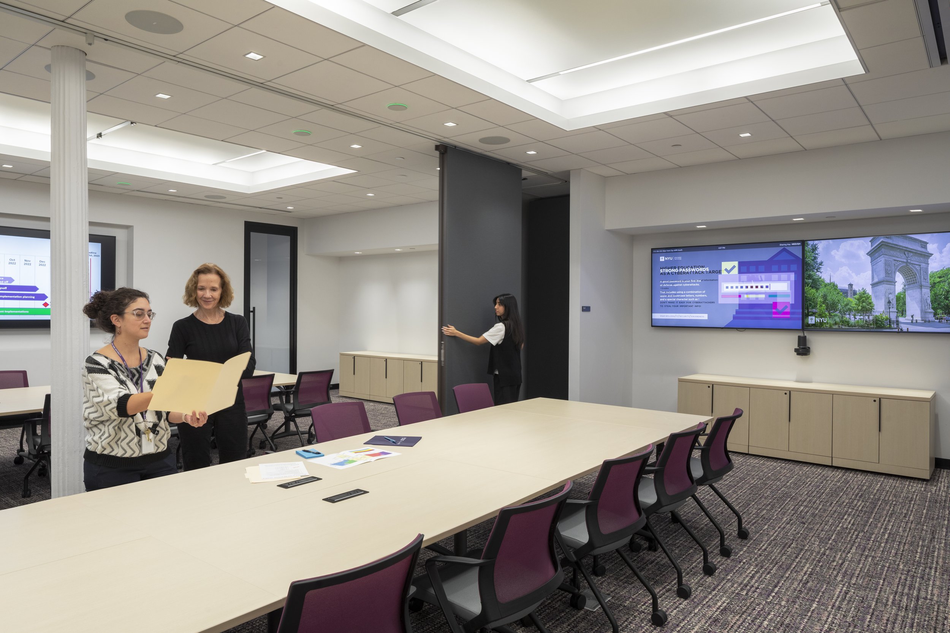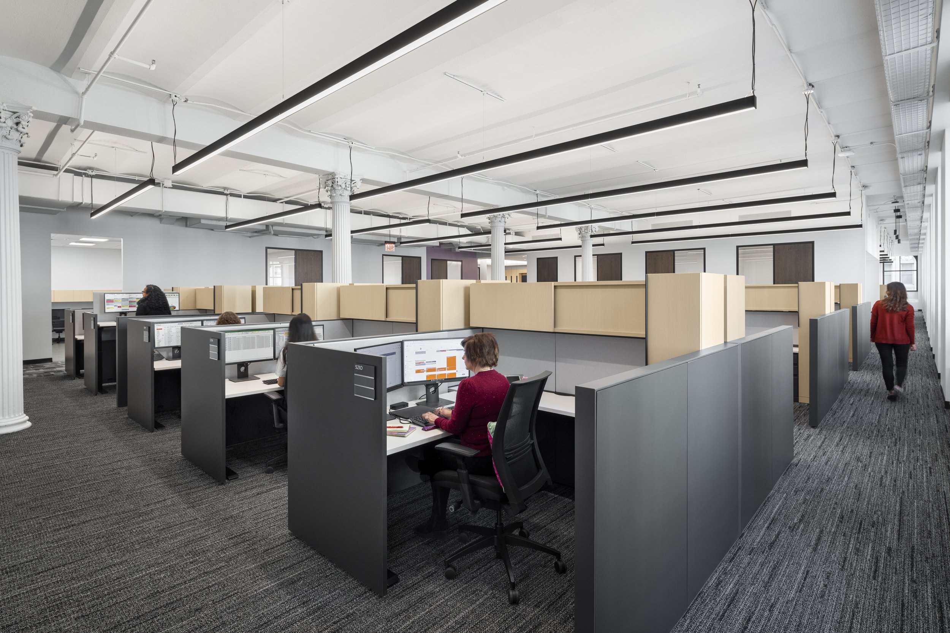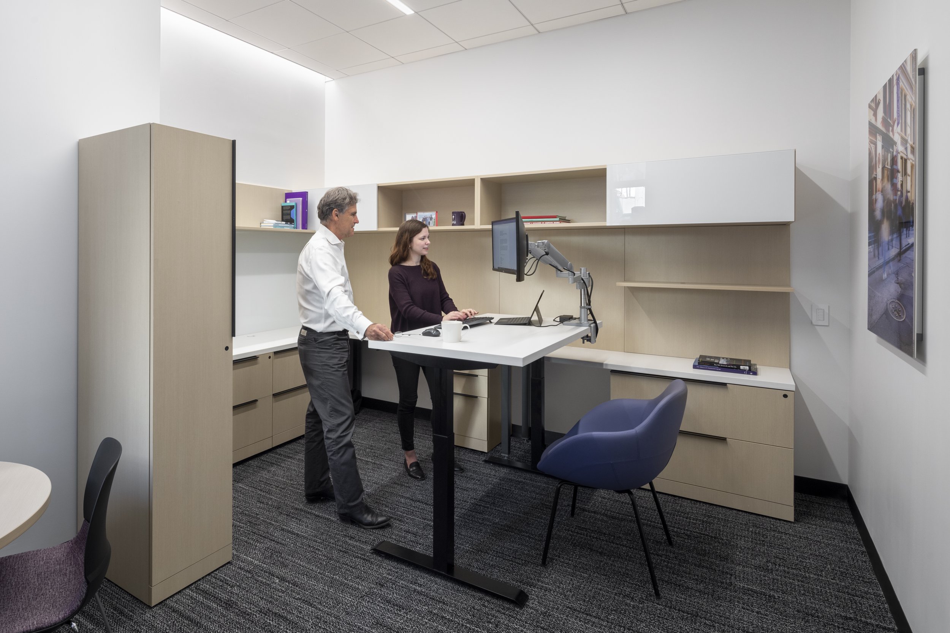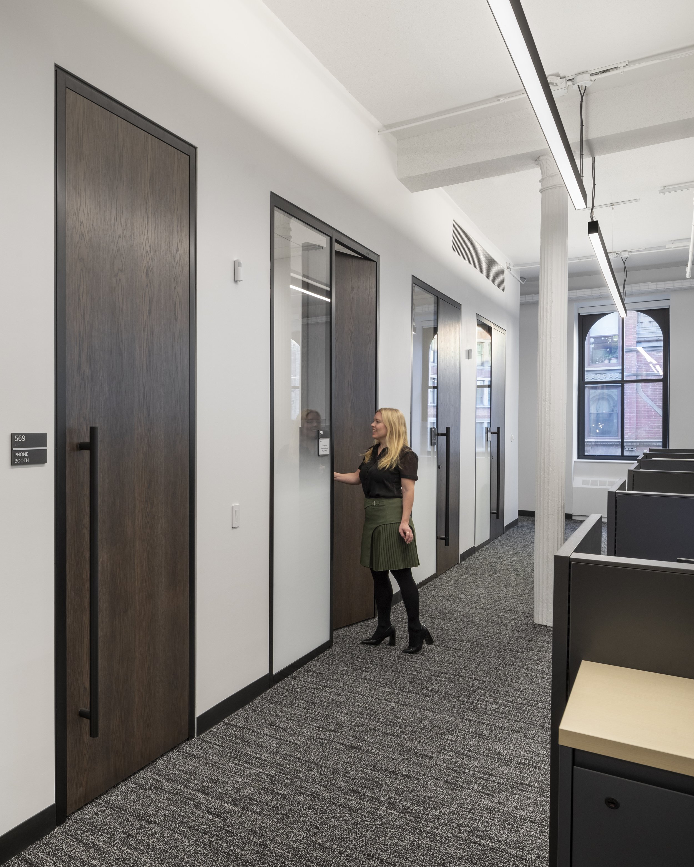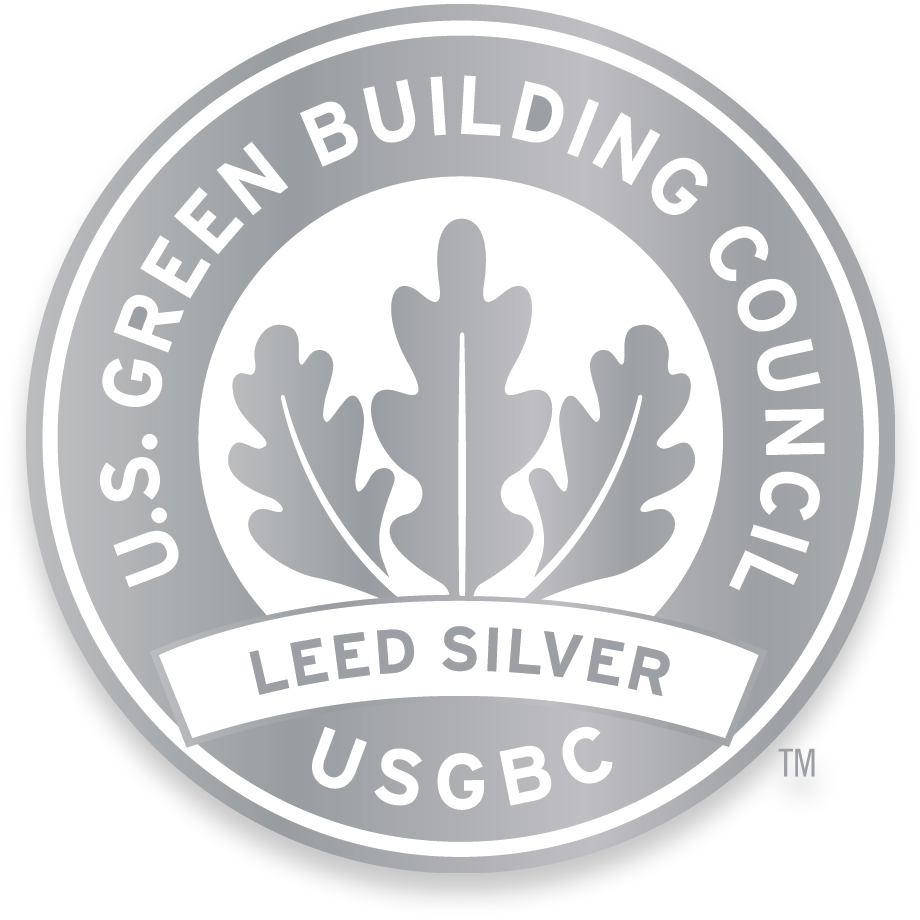University Development and Alumni Relations
New York University
New York, NY
Workplace consolidation in landmarked building
Spacesmith collaborated with Davis Brody Bond on the design of a new headquarters for NYU’s University Development and Alumni Relations division (UDAR). Comprised of five groups, UDAR had been working in outdated, ad hoc spaces dispersed across NYU’s urban campus that lacked areas to collaborate or hold events, both essential to the division’s work. Additionally, employees were housed in a variety of small, shared offices that did not support the work process. NYU tasked the team with crafting a new workplace strategy and design that would provide the correct type of individual and focused spaces needed for its staff, as well as for collaboration opportunities and amenities.
Taking inspiration from the building’s industrial heritage, our concept is neat, clean, and open. The design utilizes the floor’s 10-foot ceilings to assist in daylight filtration and air circulation, and incorporates existing historic elements, such as arched windows and exposed columns. Mechanical systems are exposed in open work areas and concealed within the ceilings of closed offices.
The floor plan is organized into five, clearly defined zones–one for each group comprising UDAR. Each is separated by full-height volumes set back from the perimeter windows to house offices, meeting rooms, breakout areas, and support spaces. These are centrally located within each zone to allow daylight to filter deep into the floor plate. The area between the volumes and the window wall provides additional, open meeting space, as well as a secondary circulation route.
All 18 offices have glass fronts to provide a visual connection between leadership and staff. Open plan workstations are outfitted with electronic, height-adjustable standing desks, ample work surfaces, and storage, including a personal locker. Low-height workstation surrounds provide visual privacy when seated and further assist in bringing in natural light, as well as opening sight lines to the perimeter. Collaboration areas range from large, multi-person, enclosed meeting rooms with technology to semi-private team areas, quiet rooms, and telephone rooms.
The color palette takes its cue from the steel and concrete of the New York City skyline, and is largely white, grey, and black, accentuated with pops of colors throughout including NYU purple in various shades.
This project is LEED Silver certified.


