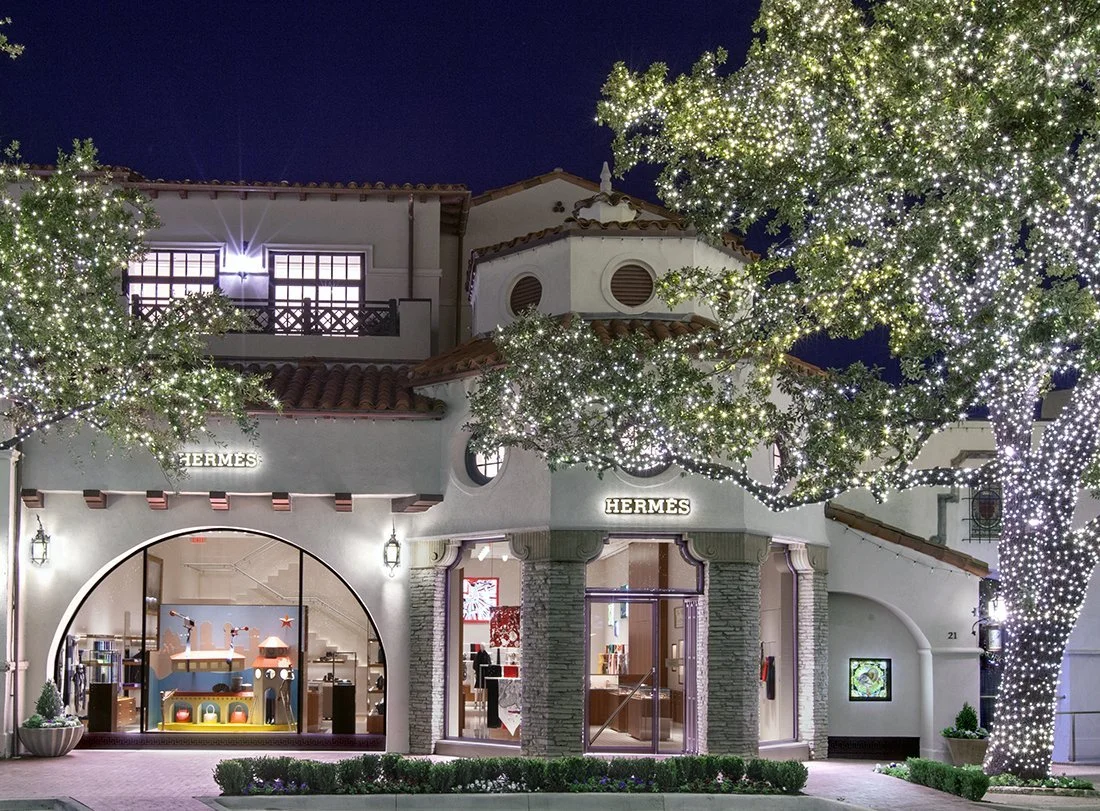Hermès of Paris
Dallas, TX
Hermès, French luxury fashion house established in 1837
Spacesmith continued its role as executive architect for Hermès of Paris on the expansion of the luxury brand’s Dallas store. As part of a high-end, single-story shopping complex known as Highland Park Village, our team worked closely with Hermès’ architect RDAI on a 2,650 sf addition to the second story by extending onto the roof of the neighboring store. Prior to this expansion, Spacesmith constructed an interim store directly adjacent to maintain Hermès’ presence.
The new store’s entrance is through an octagonal pavilion, part of the mall’s original Mediterranean style façade. Grand and spacious, daylight filters through oculus windows placed high inside the entry rotunda and travels deep into the sales area along an elegantly sloped ceiling.
Customers first encounter Hermès’ iconic accessories to the right, with men’s wear directly to the left. The main cashier desk, at the heart, anchors the space. At the back, a sculptural staircase clad in stone invites patrons to venture up to the next level.
The connecting stair is sleek and open with transparent glass railings that not only allow daylight to travel but also offer views to the sales areas above and below. Additionally, an ADA elevator provides shoppers with access to both floors while employees utilize the back-of-house dumb-waiter.
The second level (women’s wear, leather goods, home furnishings, watches, and jewelry) is a more intimate space with lower ceilings and a warm oak floor. A row of French doors opens to a terrace facing the main street, bringing in more natural light. This outdoor area, also styled with Mediterranean flare, is utilized for special events and entertaining.
Our team develops back-of-house standards for all of our Hermès projects. Located in the cellar and the second floor of this location, these areas include offices, high-density filing/ storage, a mail room, and break areas.





