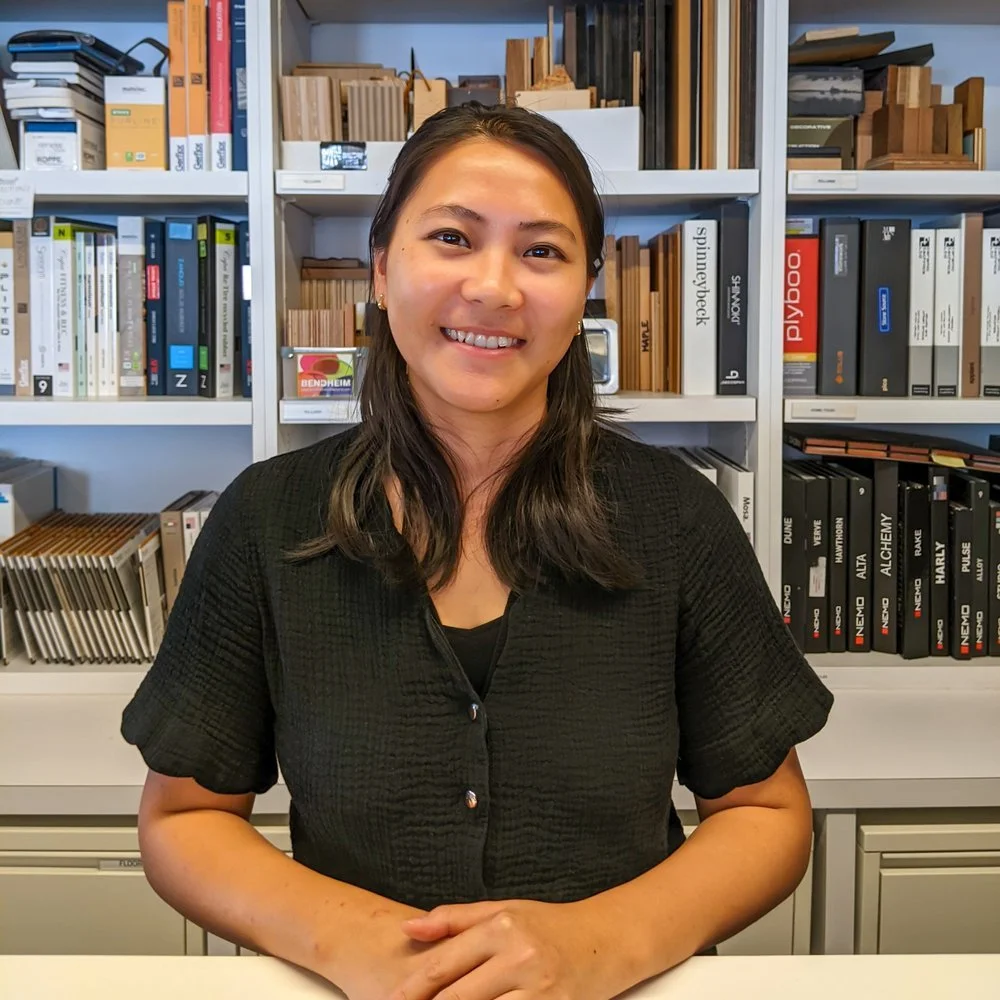Designer
Birani Nyanat
Architecture should provide people with a quality of life that is both nurturing and sheltering, while offering inspiration for all their whims.
With a focus on investigating the atmospheric qualities of space as it relates to users, materials, and light, Birani Nyanat uses architecture as a tool for supporting and inspiring people and communities.
To do this successfully, Birani builds up layers of information to create a clearly defined project idea. Whether she’s developing technical wall sections, material palettes, or interior renderings, the visual assets she creates for any given project convey strong ideas that consistently support the overall concept.
Birani’s expertise spans the residential, educational, and institutional sectors. For a renovation at Princeton University, she documented extensive existing interior details of the historic Prospect House as a basis for seamlessly integrating the old and new. She has also applied her detailing skills to several landmark townhouse renovations in Brooklyn.
Birani earned her Bachelor of Architecture from Syracuse University. She observes her urban surroundings through photography, a hobby that has sharpened her eye for details and the connection between architecture and place.

