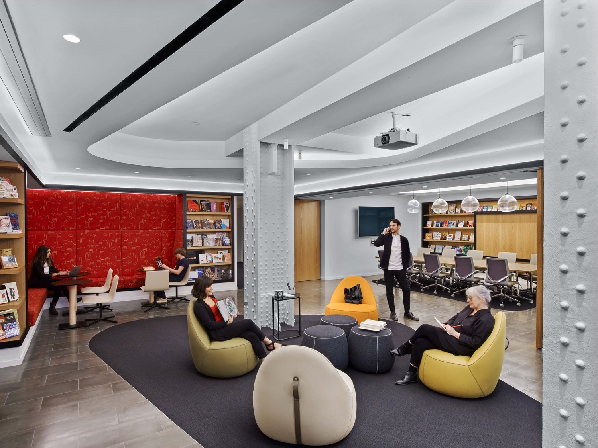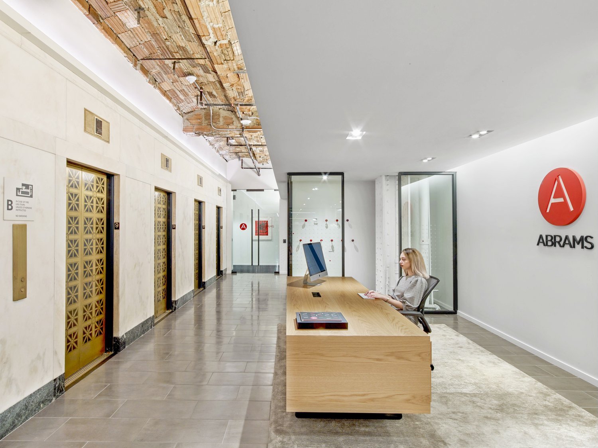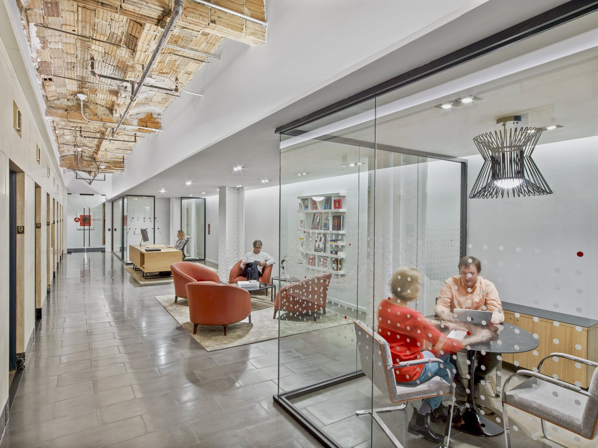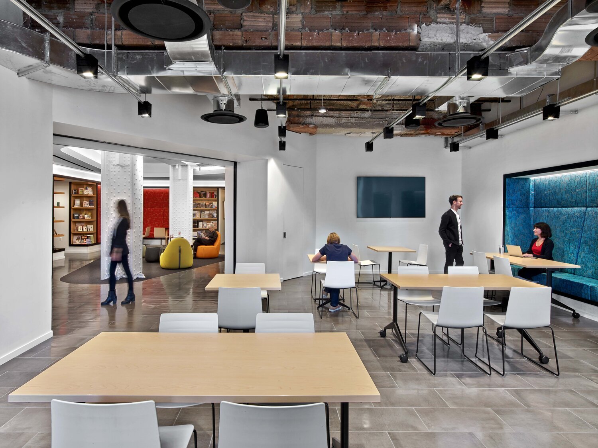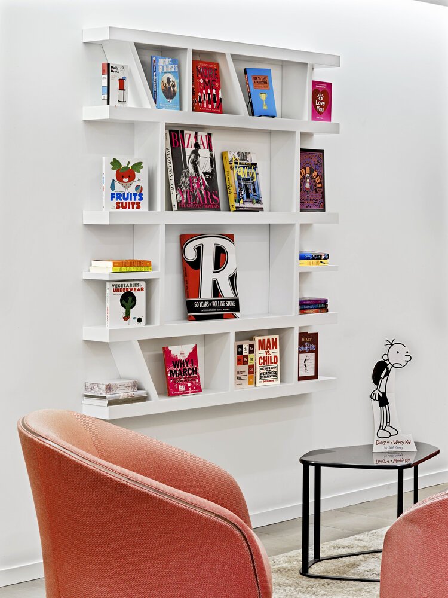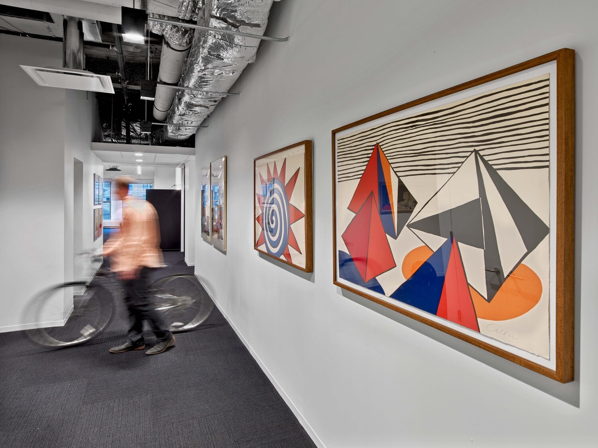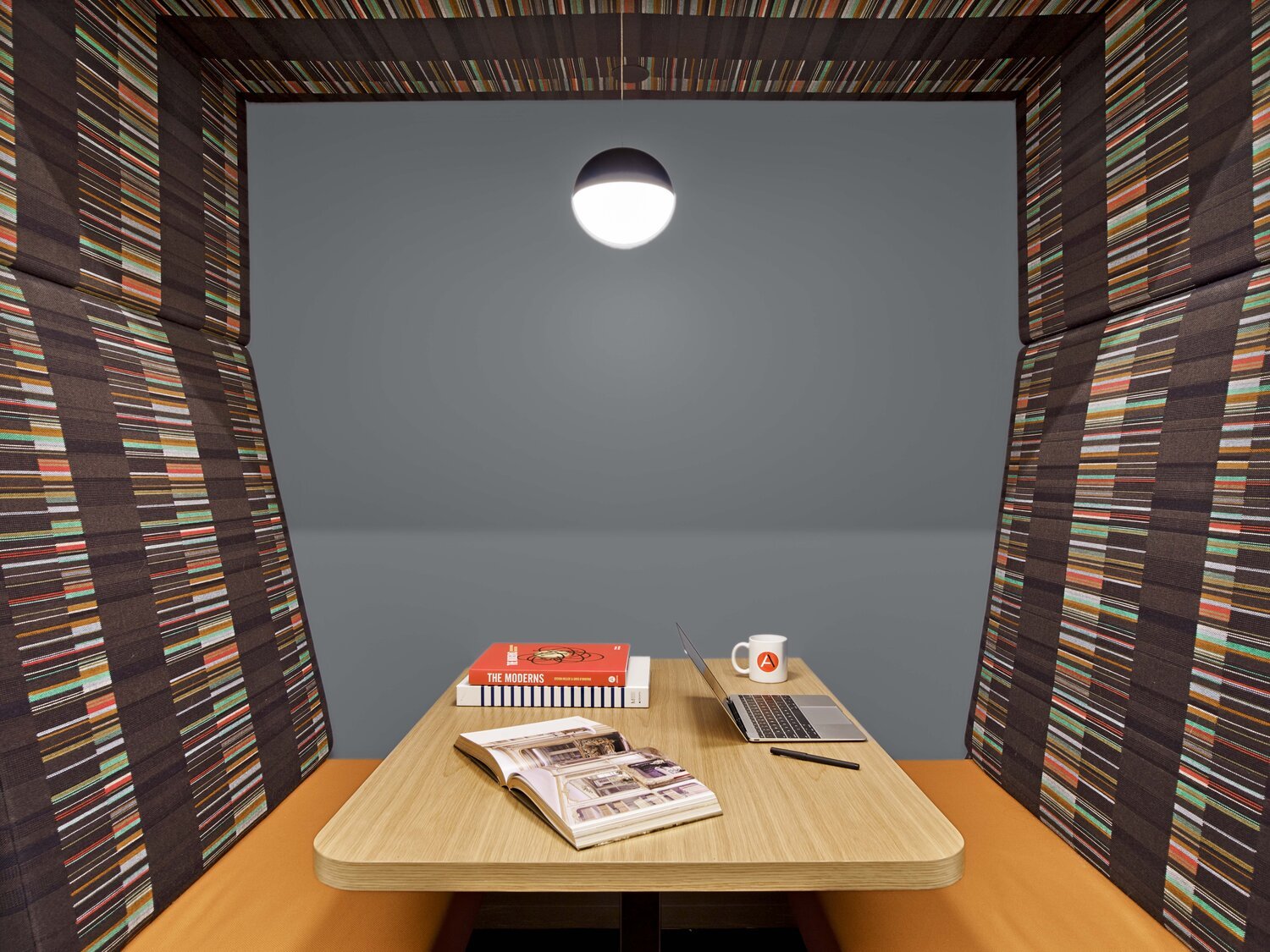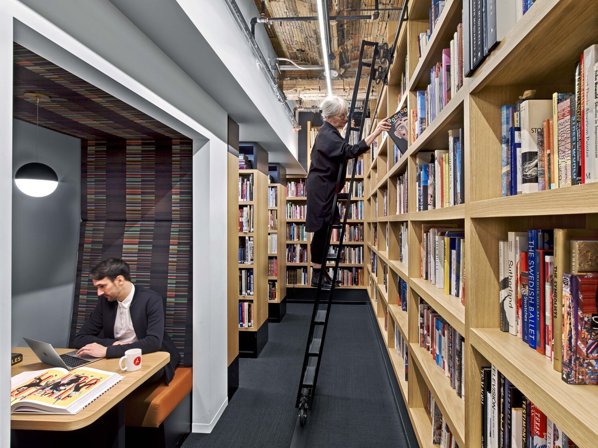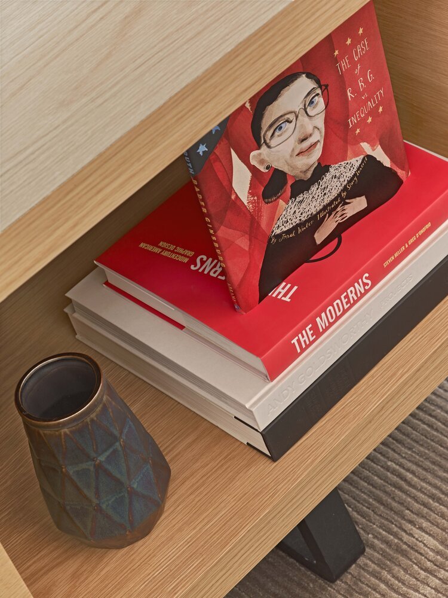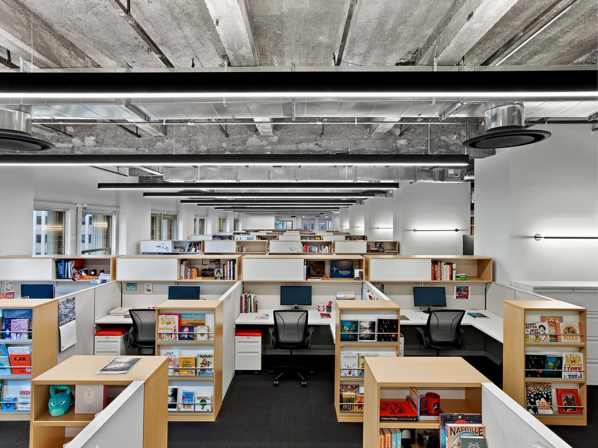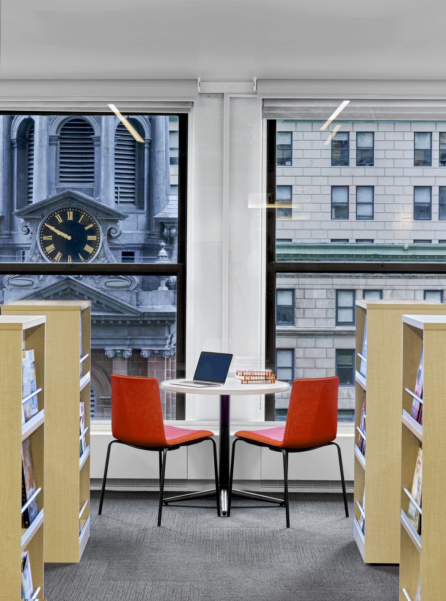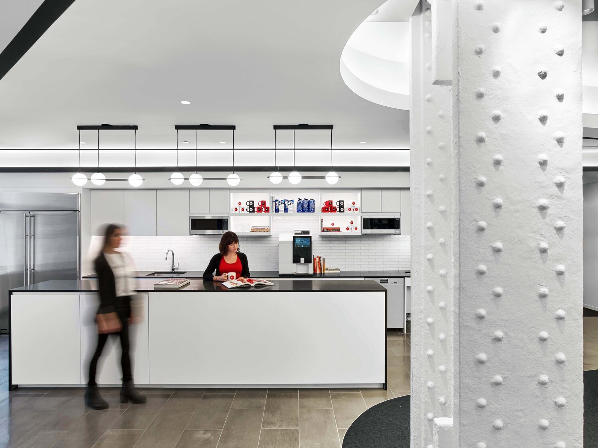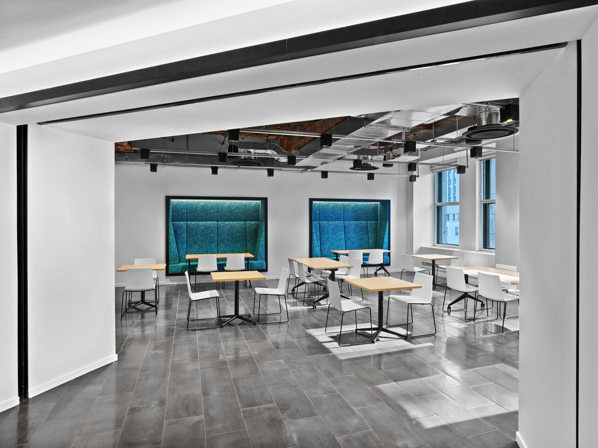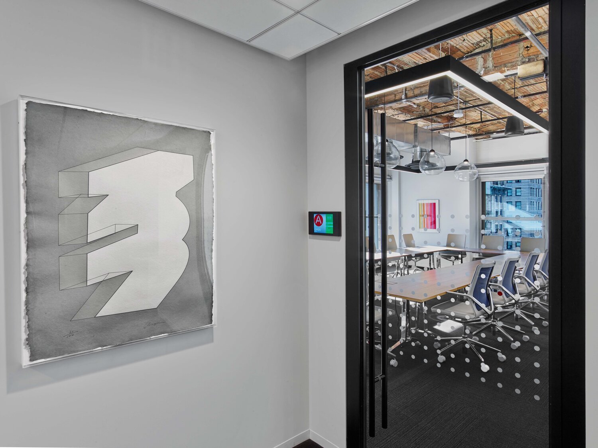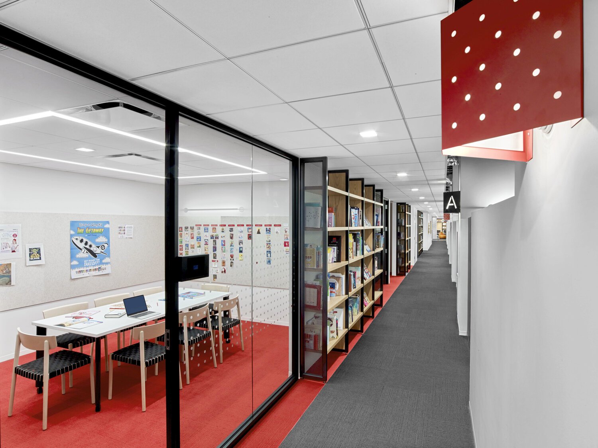Abrams Books - New York, NY
Publisher of Art and Illustrated books, Children's Books, and Stationery
Repeat client Abrams Books enlisted Spacesmith to handle the site selection and design of their new headquarters, as the publishing powerhouse had outgrown its existing space and sought to foster a more open, inclusive culture. Our team evaluated several locations while creating new workplace standards to provide Abrams’ editors with flexible spaces for collaboration, focused work, and both internal and industry events, along with enhanced amenities. The team selected a landmarked 19th-century building, offering an opportunity to blend the iconic with the modern—honoring Abrams' rich publishing history. Spacesmith emphasized an industrial-style aesthetic by preserving the original terra cotta ceiling and exposed wide-flange beams.
The lobby features glass office fronts that offer a clear view into the 3,000-book library showcasing Abrams' extensive catalog, displayed across over 600 linear feet of custom blackened steel and raw oak shelving. Cozy, booth-like reading nooks are strategically placed throughout, and a rolling ladder helps navigate the 10-foot-tall book stacks. Opposite the reception area, a flexible breakout space is furnished with colorful, easily reconfigurable lounge seating, surrounded by a pantry, banquette seating, and a lunchroom. This communal zone connects to a conference room equipped with a movable door panel system that can be recessed into the wall, allowing the space to open up for large events or staff meetings.
“The design of the office reflects Abrams’ brand and personality exceedingly well, and we’ve had a parade of prospective tenants come through our office since we moved in as the building uses our space to market to future tenants. The end product easily exceeded our expectations. The project came in on time and under budget, and it looks a lot more expensive than the actual cost – a big plus for the Finance person on our build-out team!”
“Spacesmith took time to answer a myriad of questions and collaborate with us to make our new office embody the personality of our company, as well as highlight our products.”

